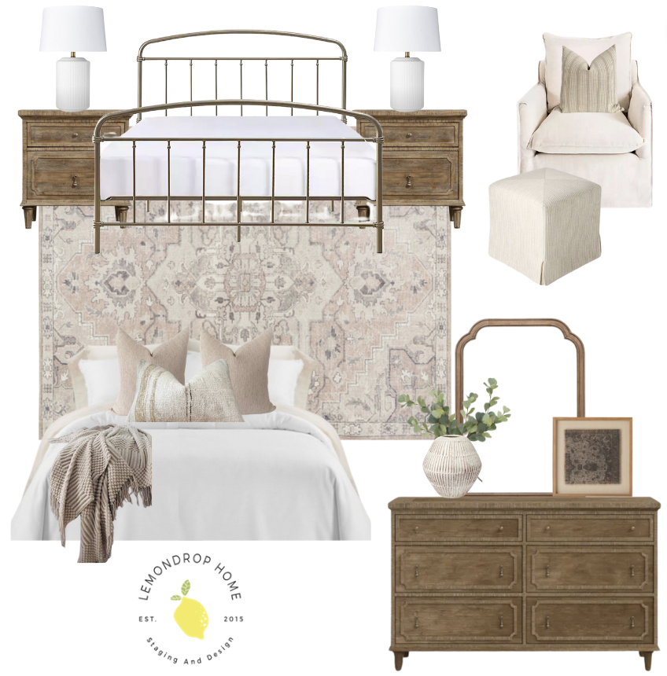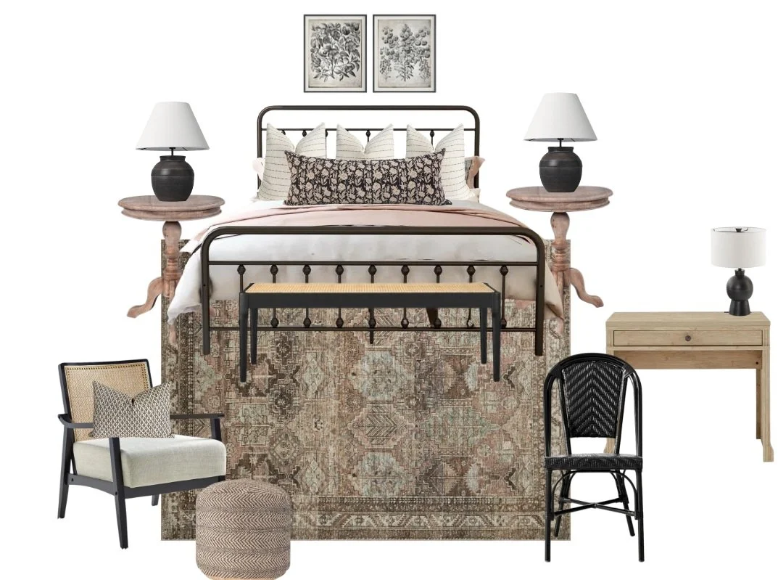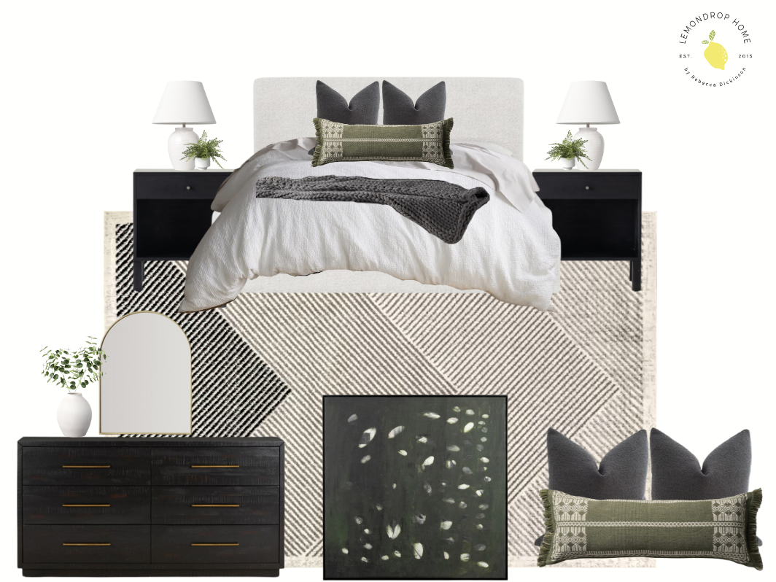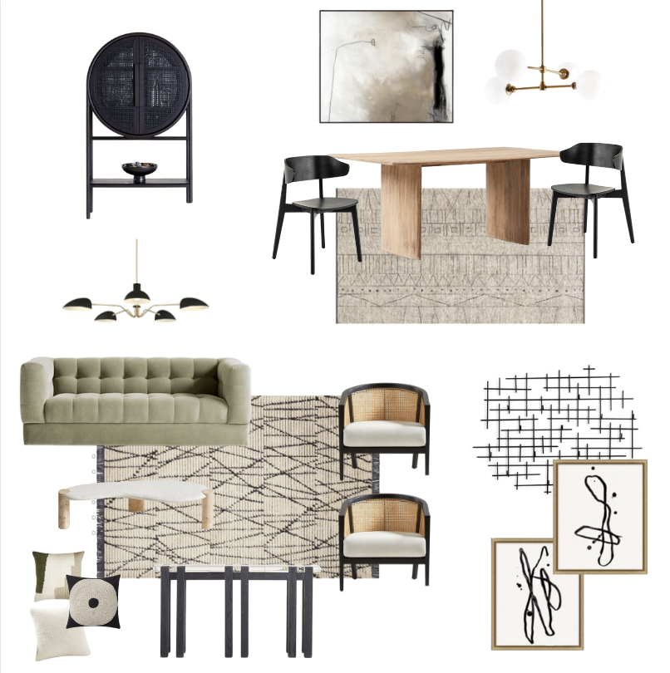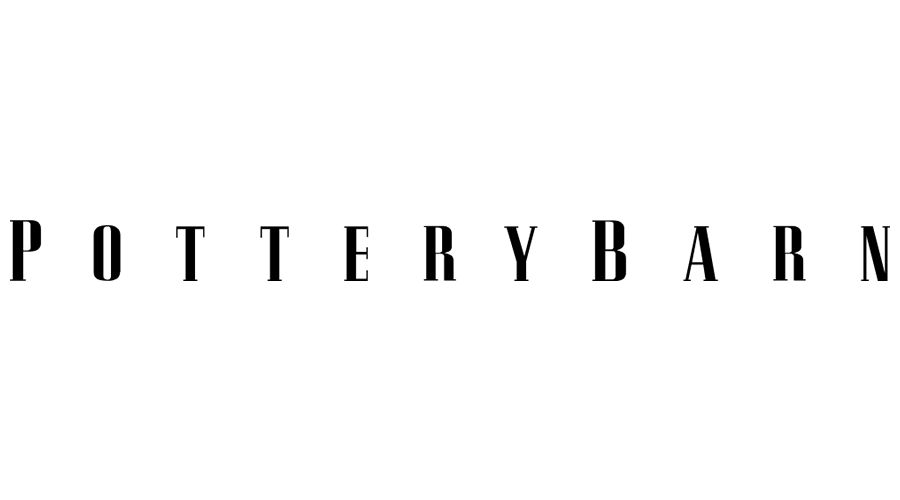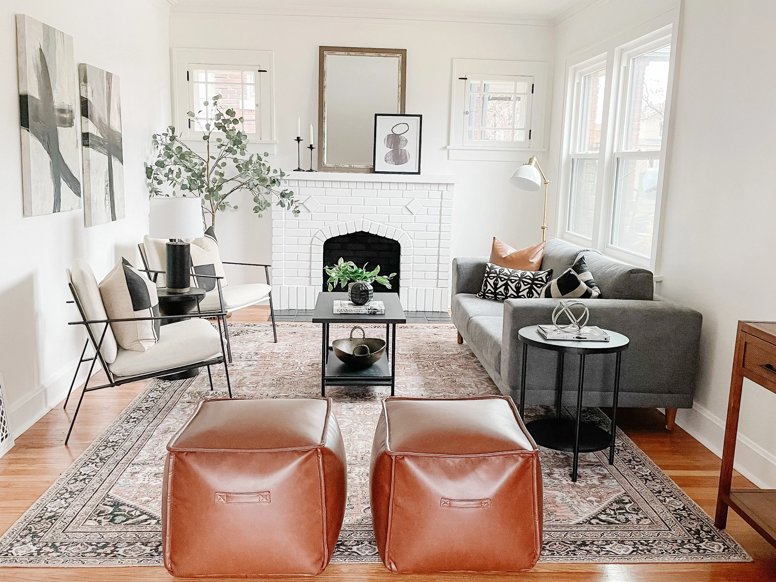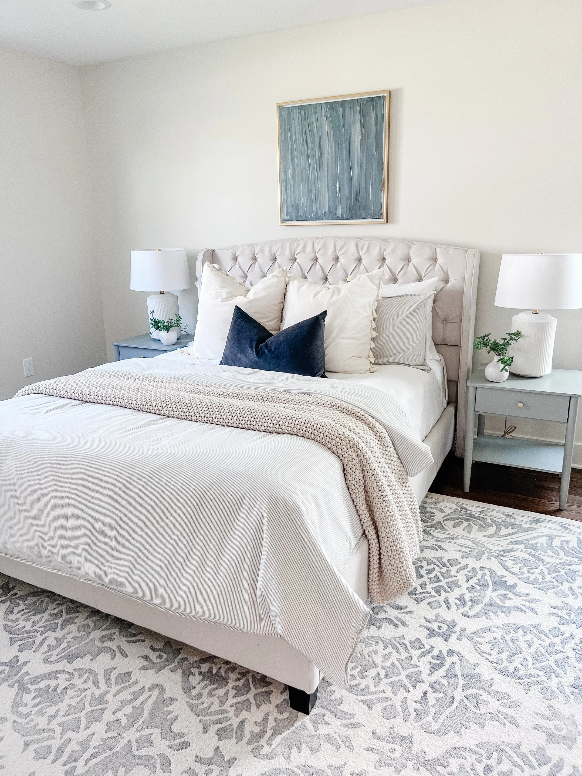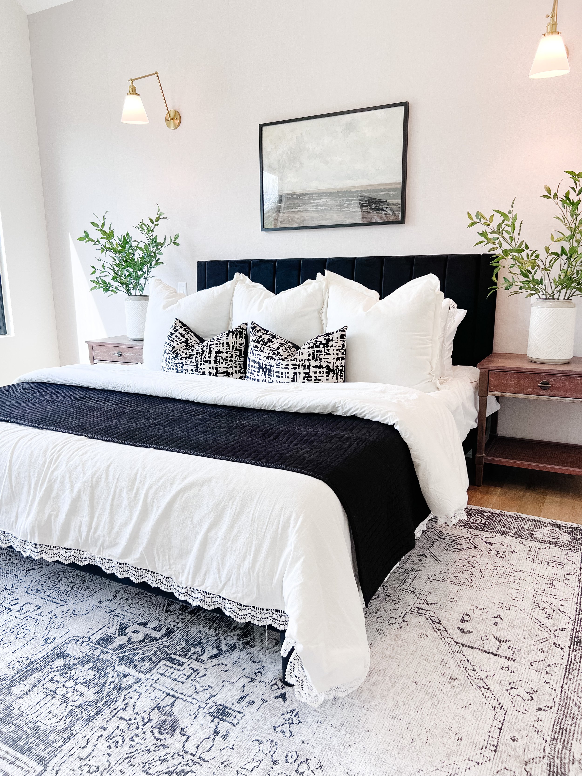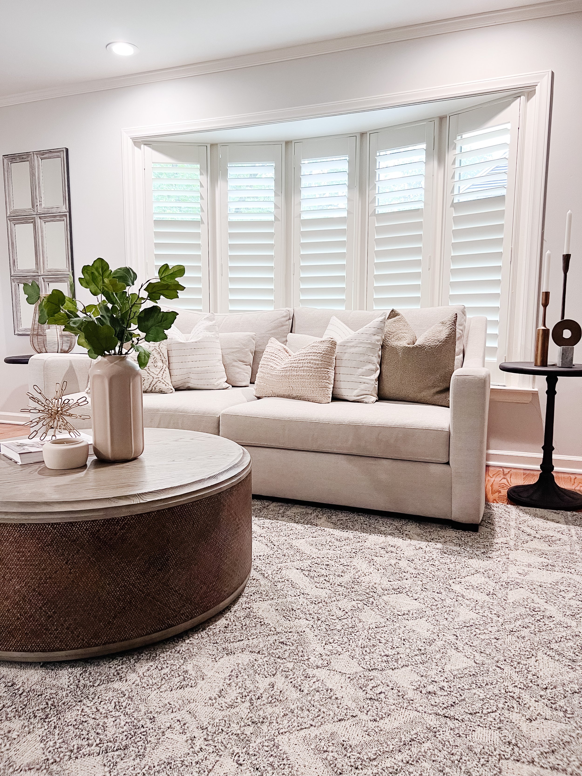Working with a Designer
Working with an interior designer or interior decorator can help you achieve a space that is a beautiful, functional, and cohesive. It can also help you save money. Let us tell you how to work with a designer so that you get the most bang for your buck.
Gain information about your designer’s overall process. Design processes vary greatly among designers and design companies. Here’s a quick synopsis of ours:
Questionnaire: Client completes a design questionnaire and then a designer calls to review the questionnaire and schedule an initial consultation.
Consultation: Initial consultation involves discussing your design needs, design preferences, measuring the space, and determining which existing furnishings will be incorporated in the designs. The meeting allows your designer toput together an estimate of the amount of time it will take
Design Boards: Designer sources furnishings and puts together a design board for your space to later present to you in person. Revisions are made according to meeting feedback.
Ordering: Designer orders furnishings after designs are finalized.
Styling: Once furnishings have been delivered, the designer comes to your space again for styling.
Step 1: Questionnaire
We start our process by having clients complete a design questionnaire. We also send them a document outlining how we work with them. Once the questionnaire is completed, a designer calls to visit with you. Talking with the designer gives you an opportunity to ask questions, gives the designer an opportunity to ask clarifying questions, and allows you to schedule your initial consultation. This process varies greatly by designer so be sure to ask questions if anything is unclear.
Step 2: Consultation
The initial consultation is in person and typically in the space we will be designing. The appointment allows us to meet the client, see and measure the space, review which of the existing pieces you’d like to incorporate into your design, and gain a better understanding of style preferences.
After the appointment we put together a time estimate by room for completing your project. The time estimate is only as good as the information the client provides us. For example, if you forget to tell your designer that you would like to incorporate a coffee table from the basement into the upstairs living room design, then your designer may have to start over from square one once that information is received. This may mean 1-2 extra hours of design time that wasn’t originally planned.
Once the client approves the time estimate, your designer will begin working on the designs. Designers may present ideas by submitting design boards to you or they may prefer to do an in-person meeting. They may also want to have you select from several different options of a particular item, such as a sofa, before hashing out the smaller items.
Step 3: Design Boards
Design boards are our favorite part of design. We start by sourcing individual products for you, such as the sofa, accent chairs, etc. We then build on ideas until we have developed a cohesive plan for your space. Many, many times the first design board needs revisions. Why? Because clients are way better at knowing what they don’t like, not what they do like. For example, we’ve had clients veto a product because they realized only after seeing the design that they don’t like skinny legs on anything. It is not a big deal to make revisions. It is part of the process!
We like to review the design boards with clients in person so that we can easily present alternatives to items they don’t connect with. We can then make design board item swaps, resubmit for approval, and get ready for the ordering process.
Step 4: Ordering
We get discounts from most vendors, which we like to pass along to our clients. Our process involves ordering all products for the client, submitting order details to the client after the order is placed, and then allowing our clients to receive the items directly. Allowing us to handle this process eliminates unnecessary confusion.
Step 5: Installation
We require an installation hour, preferably per room, so that we can set up the room as we envisioned. Styling the room is one of the most difficult parts of design and it’s essential in order to make the design come to life. Generally we like to have our clients relax while we put the space together and then we can reveal the room and show the client how to keep the space looking beautiful.
POINTERS:
Effectively working with your designers means understanding a few key points:
Understand your style…or understand that you may like many styles, but they don’t all work together. Most people love lotsof different styles or they see one piece they LOVE, but it doesn’t necessarily fit in with the overall aesthetic they are trying to achieve. You can generally work two design styles together, but beyond that things can get a little dicey.
Understand that a design is more than just its parts. A designer is working to keep you on budget, marry your style preferences together, and sometimes they are trying to incorporate things you already have. For example, we may choose things that aren’t exactly what you would have selected, but its purpose is solely for cohesion. Or, a piece we’ve selected may not be a top choice, but it’s a satisfactory choice given that the top choice would put you over budget. Generally once a room has been styled, the not so favorite pieces blend in and work perfectly.
Understand that while hiring a designer costs money, your designer may pass on their discounts, which can save you money in the end. A designer generally has trade benefits or specially discounted rates from a variety of retailers. Passing these along to you is at their discretion, but many designers will pass along at least part of their discount to their clients. We pass along our discounts and in turn charge a procurement fee, but we’ve found that our discounts almost always cancel out the design and procurement fees for our clients, essentially making our services free!
Understand the importance of withholding judgment about a space until after it’s been styled. An unstyled space never looks good. We experience this multiple times a week when staging. Prior to getting the finishing touches in place, we sometimes experience a panic moment where it may seem that the space isn’t going to pull together. The uncertainty immediately subsides once we get the pillows, art, and accessories in place. This can happen with design too! A space is a sum of its parts and you have to reserve judgment until after all the pieces are in place
Understand that furnishings may look slightly or significantly different online compared to in person. Online shopping has become more prevalent in recent years and many times products aren’t available to preview in person. Additionally, many of the best deals and availability of unique pieces are only available through an online shopping forum. However, there are some downsides to online shopping. Understand that sometimes products may not be what you or the designer expected. Typically a return can be made in these instances, but it’s very important to carefully review product information prior to approving a purchase.
SUMMARY:
Be clear about what you want, not just what you don’t want. Before your designer gets started, begin thinking about what you actually want. Most people are really good at knowing what they don’t want…but only after the designer has submitted their design to you.
Respond to designer inquiries in a timely manner. We recommend responding within 24 hours.
Don’t overthink individual items. Some items are chosen in order to keep the space cohesive. Changing even small details may derail the entire design.
Try to limit correspondence to no more than once a day. While we love to interact with our clients, it takes time to respond to texts, emails, and phone calls. Limiting the amount of questions and comments saves us time and you money.
Don’t judge the space until it’s done. It’s common to receive items one by one. Not seeing all the pieces together can make a person uneasy about how it’s all going to come together. If it helps, place all items out of view until your installation day.
Don’t hover on installation day. The best part of working with a designer is installation day. Let your designer complete the room while you relax in a different room. This allows you to experience the big reveal.
Honor the designer’s process. If their process involves purchasing for you, let them take care of that. This eliminates confusion and extra time corresponding.
COMMON DESIGN CONSIDERATIONS:
Living:
Sofa: Do you prefer leather–can it be faux or does it have to be genuine? OR Do you need a performance fabric? What color is best to fit your needs?--can you do light or does it need to be dark? Do you need a high back?--high high? Do you need a certain height or arm look?
Accent chairs: Do you need an arm, a swivel, wide seat, high back, etc? Will you be sitting in it a lot or is it more of a filler piece? What kind of fabric would you like?
End tables: Do you need these to function in a particular way? Do you mind a narrow base?
Coffee table: Do you want a regular coffee table or do you prefer an ottoman? Do you like a certain shape? Do you want wood, metal, or another material?
Rug: Do you want washable, wool, cotton, etc.? If you have carpet, do you want a rug as well (rugs anchor a room and provide visual interest)?
Dining:
Dining table: Do you like a pedestal? Do you prefer round, rectangular, or oval? Are you considering anything besides standard height?
Dining chairs: Do you like the look of captain’s chairs? Can the chairs have upholstery on backs or seats? Do you need a performance fabric? Do you want arms?
Rug: Do you want a rug? Do you want washable or outdoor?
Kitchen:
Stools: Do you want to fit a certain amount in the space? Do you want backed or backless? Do you want a swivel? Do you want adjustable? Can they have upholstery?
Bedroom:
Bed: What size do you want? Do you want a platform? Do you want a boxspring or no boxspring? Do you want upholstery, wood, metal? Would you consider a canopy? Do you like a bedskirt?
Nightstands: Do you want storage?
Rug: Do you want washable, wool, cotton, etc.? If you have carpet, do you want a rug as well (rugs anchor a room and provide visual interest)?
Entry
Furniture: Do you want an entry table or a bench? Do you need a coat rack?
Art: Do you like art or a mirror?
Office
Desk: Do you need an executive desk with lots of drawers and storage? What kind of storage needs do you have?
Office chairs: Do you need casters? Do you need a high back? Do you need arms?
Overall
Do you want a neutral color palette or do you want some color?--most people think they want neutral, but actually need some color.
Do you need to experience an item in person before you buy? Realize this limits your choices significantly.
What is your budget? Be realistic.
Are there trends or looks that you dislike? Give yourself a minute to consider this room by room.
What do you look for in art?--abstracts, family photos, landscape photos, sculptural, meaningful, bright, neutral, etc.
We hope this blog has helped you understand the design process and has given you some key pointers about how to effectively work with your designer.

